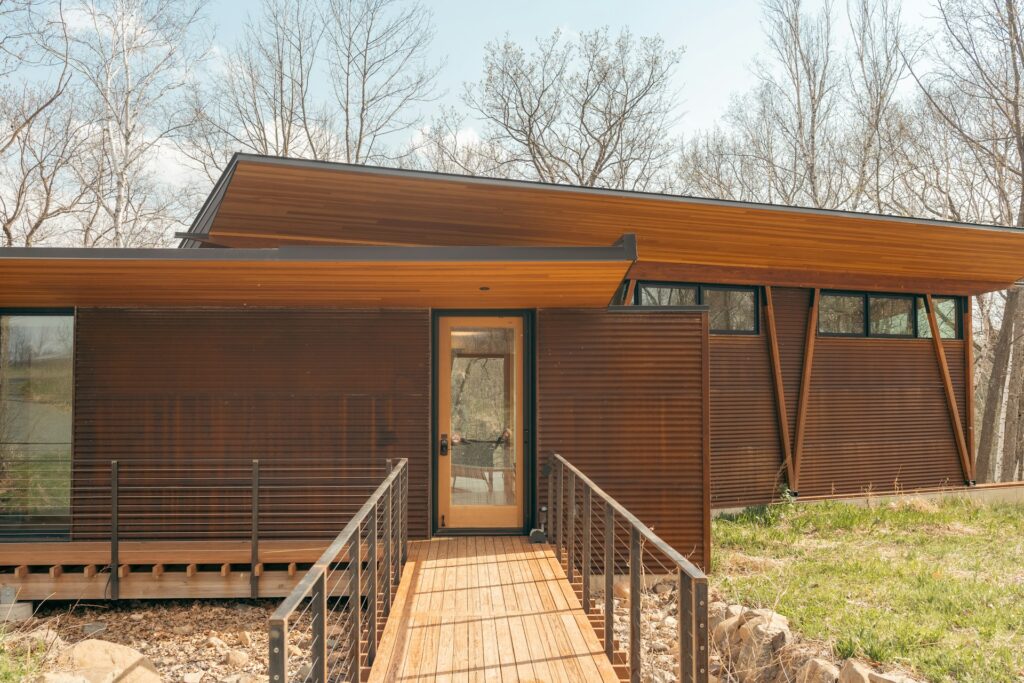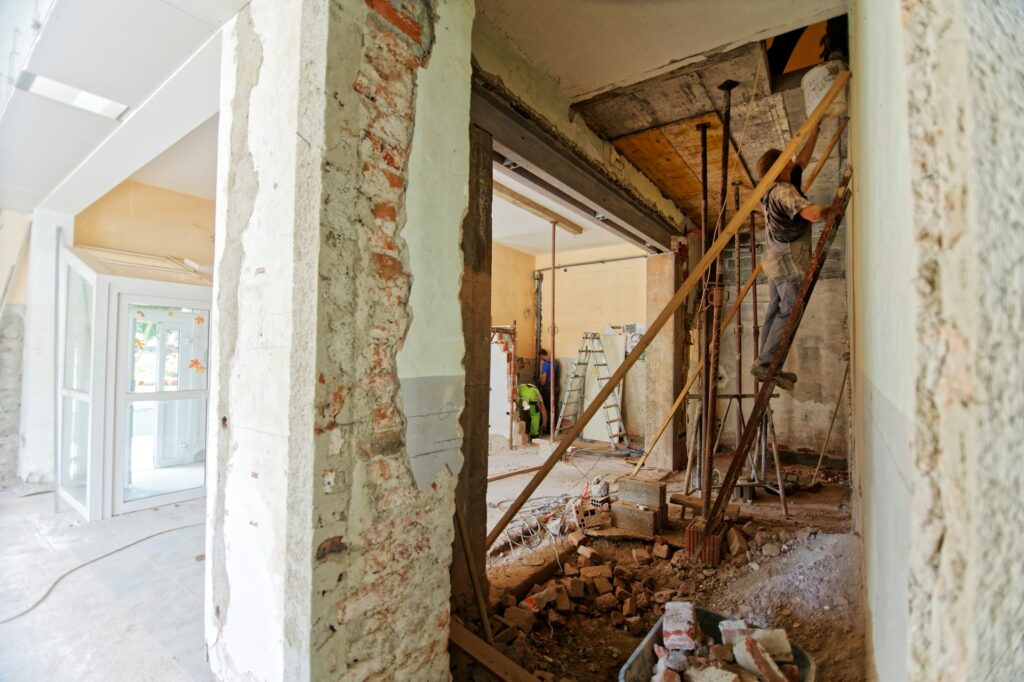Extending your home is an exciting journey that can add both space and value to your property. Whether you need a new room for a growing family or a customised space for activities, planning a house extension requires careful thought. In 2024, navigating the process in Perth involves understanding local regulations, making smart design choices, and meticulous planning to ensure every step goes smoothly.
Before you begin, it’s important to be well-informed about the necessary permits and regulations. These rules ensure that your extension meets safety standards and local guidelines. Knowing these details upfront will help you avoid any costly delays or complications down the line.
Once you have the regulations sorted, planning your extension involves several steps, from designing the layout to setting a realistic budget. The goal is to create a space that blends seamlessly with your existing home, both functionally and aesthetically. By focusing on key design elements and avoiding common pitfalls, you’ll be on your way to a successful house extension without the usual hassles. Let’s dive in!
Understanding Local Regulations and Permits for House Extensions in Perth
Before starting any house extension project in Perth, it’s crucial to understand the local regulations and permits required. The process can be daunting, but knowing the rules helps avoid delays and additional costs. Regulations vary depending on the council area, so it’s essential to check specific requirements. Generally, you’ll need to submit detailed plans to your local council for approval. These plans must include layout, materials, and dimensions.
Building permits are usually mandatory for structural changes. To get a permit, your plans must comply with the Building Code of Australia. This ensures your extension is safe and meets all standards. Some extensions might also require planning approvals, particularly if they affect the external appearance of your home or the surrounding neighbourhood. Engaging with a professional who knows the local laws can make this process smoother. Always keep a copy of all documents for future reference.
Planning Your Extension: Essential Steps from Design to Budget
Planning is the first step to a successful house extension and involves various stages from design to setting a budget. Start by clearly defining what you want to achieve with the extension. Do you need more living space, an extra bedroom, or a home office? Once you have your goals, it’s time to consider the design. Sketch out a basic layout to visualise the changes in your head.
Next, set a realistic budget. Include the cost of materials, labour, permits, and any unforeseen expenses. It’s helpful to get quotes from multiple contractors to understand the price range. Don’t forget to factor in additional costs like temporary accommodation if you need to move out during construction. A detailed and accurate budget helps prevent overspending and ensures you have enough funds to complete the project. Planning each step thoroughly will save time and reduce stress in the long run.
Top Design Considerations for a Seamless Home Extension
When planning a house extension, design is key to ensuring that the new space feels like an integral part of your existing home. One important consideration is the architectural style. It should match or complement the current look of your home to maintain visual harmony. This includes coordinating rooflines, paint colours, and even window styles.
Functionality is another critical factor. Think about how you will use the new space and plan accordingly. For instance, if you’re adding a new bedroom, consider its proximity to bathrooms and living areas. Adequate lighting and ventilation are also essential. Natural light helps the new space blend seamlessly with the rest of your home, making it feel more open and inviting. Adding energy-efficient windows and skylights can be a great way to achieve this.
Avoiding Common Pitfalls: Tips for a Smooth Extension Process
One of the most common pitfalls in home extensions is underestimating the complexity of the project. Many people think they only need a simple plan and a few contractors, but the reality is often more complicated. Hiring an experienced builder can help you avoid many of these issues from the start. They can guide you through the entire process, from initial design to final construction.
Another mistake is failing to obtain the necessary permits. Ensuring you have all the required permits before construction begins is crucial. This can prevent costly legal issues and project delays. It’s also essential to adhere to building codes and regulations to avoid fines and ensure your extension is safe and secure.
Lastly, poor communication with your builder can result in misunderstandings and mistakes. Regularly check in with your builder to ensure everything is on track. This can help you catch potential issues early and address them before they become significant problems.
Conclusion
Navigating the complexities of house extensions, from understanding local regulations to meticulous planning, is essential for a successful project. By paying attention to design details and avoiding common pitfalls, you can create a seamless extension that enhances your living space.
If you’re ready to take the next step in extending your home, consider consulting with professionals who can guide you through the process smoothly. At Sunset Construction, we specialise in home and commercial building projects throughout Perth. Our expertise can help you avoid common mistakes and ensure your project is completed on time and within budget. Contact us today to discuss your house extension plans and find out how we can make your vision a reality.







