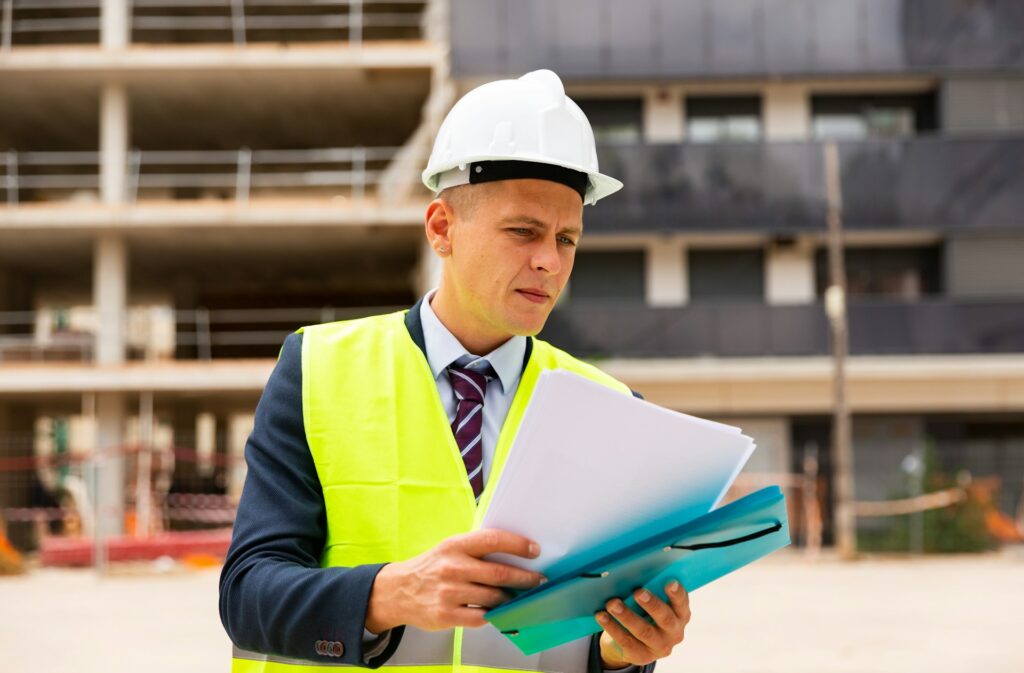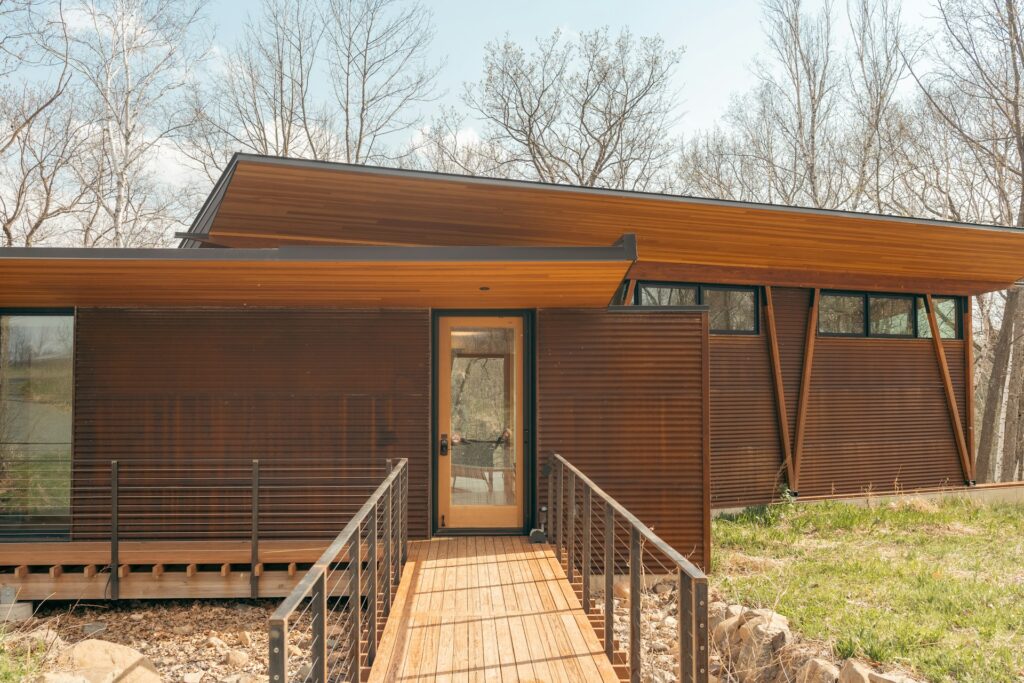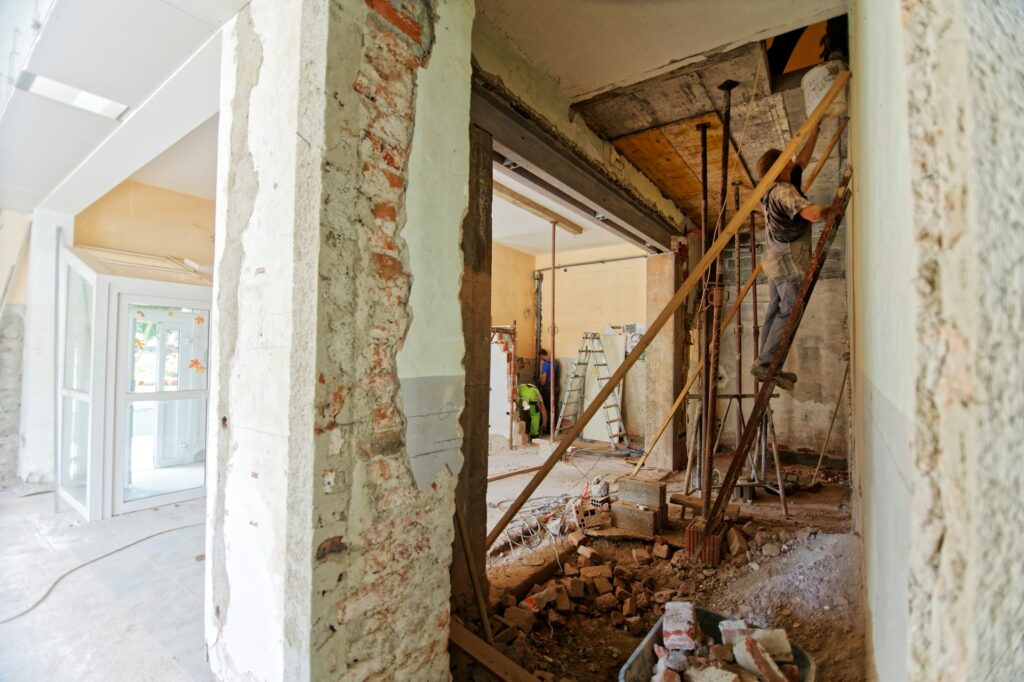Building a granny flat in Perth is a fantastic way to add extra living space to your property. Whether you plan to accommodate family members or generate rental income, a well-designed granny flat can offer numerous benefits. However, navigating the permits required to build one can be challenging if you’re not familiar with the process.
Understanding the different permits and regulations is crucial to ensuring your project complies with local laws. Planning and building permits, zoning laws, and other requirements can vary, so it’s important to be well-informed. Knowing what to expect can save you time, money, and stress throughout the construction process.
This guide aims to simplify the permit process for building granny flats in Perth. We’ll cover everything you need to know, from planning permits to building regulations and zoning requirements. By the end of this article, you’ll have a clear understanding of the steps you need to take to make your granny flat project a reality. This will help you avoid common pitfalls and ensure a smooth, hassle-free experience.
Understanding Planning Permits for Granny Flats
Planning permits are often the first step in the process of building a granny flat in Perth. These permits ensure that your project aligns with local planning regulations and community standards. The requirements for planning permits can vary, so it’s vital to understand what is needed for your specific area.
To start, check with the local council to find out if a planning permit is necessary for your proposed granny flat. They will provide guidelines on the allowable size, height, and location of the granny flat on your property. Sometimes, the council may have restrictions on the use of the granny flat, such as whether it can be rented out or must remain part of the primary residence.
The application process for a planning permit typically includes submitting detailed plans and drawings of your proposed granny flat. These documents should show the layout, dimensions, and materials you plan to use. The council may also require you to notify your neighbours and give them an opportunity to voice any concerns. Once your application is submitted, the council will review it and may request further information before granting approval.
Navigating Building Permits and Regulations
Once you’ve secured your planning permit, the next step is obtaining a building permit. Building permits ensure that your construction adheres to safety standards and building codes. In Perth, this process is governed by the Building Act 2011 and Building Regulations 2012.
To apply for a building permit, you need to submit detailed construction plans and specifications to a registered building surveyor. These documents should include structural drawings, electrical plans, and plumbing layouts. The surveyor will review the plans to ensure they comply with the Building Code of Australia and other relevant standards.
During the construction phase, regular inspections are required to ensure the work meets the approved plans and complies with safety standards. These inspections are typically conducted by the building surveyor or the local council. They will check various stages of the build, such as the foundation, framing, and final completion.
It’s crucial to follow all regulations and obtain necessary inspections to avoid potential delays or fines. Once the construction is complete and all inspections are approved, you will receive a Certificate of Occupancy. This certificate confirms that your granny flat is safe and legally compliant, allowing you to use it as intended.
Complying with Zoning and Property Requirements
Understanding and complying with zoning laws and property requirements is vital for building a granny flat in Perth. Zoning laws determine what types of structures can be built on specific land parcels. These laws ensure that your construction project meets the local community’s standards and planning guidelines.
First, verify the zoning classification of your property. This can usually be done through your local council or zoning maps available online. Zoning classifications can influence the allowable size, height, and position of your granny flat. Some zones may have restrictions on the total area that can be developed or require a minimum distance between buildings on the same lot.
Next, consider the property’s requirements, such as setbacks, open space, and coverage limits. Setbacks refer to the minimum distance your granny flat must be from property boundaries. Open space requirements ensure adequate garden or recreational space. Coverage limits control the proportion of your land area covered by buildings.
Contact your local council to clarify any specific zoning and property requirements pertinent to your project. This can help prevent unforeseen issues and ensure you comply with all local regulations, making your permit application smoother.
Tips for a Smooth Permit Application Process
The permit application process can seem complicated, but these tips can help make it smoother and more efficient. By following these steps, you can avoid common pitfalls and delays.
1. Early Engagement with Professionals: Consider hiring a professional drafter or architect to prepare your plans. They have experience dealing with councils and can ensure your plans meet regulatory standards.
2. Pre-Application Meetings: Schedule a pre-application meeting with your local council. This meeting allows you to discuss your project and get initial feedback. This can help identify potential issues before you formally submit your application.
3. Comprehensive Documentation: Ensure all required documents are complete and accurate. Missing or incorrect information can delay your application. Include site plans, building plans, and any other necessary documents.
4. Community Consultation: Inform your neighbours about your project. Address any concerns they may have early in the process. Local councils often consider neighbour feedback, and having their support can smooth your application.
5. Stay Updated: Frequently check the status of your application and respond promptly to any requests for additional information from the council. This proactive approach can help keep your project on schedule.
By adhering to these tips, you can improve your chances of a hassle-free permit application process and move forward with your granny flat project with confidence.
Conclusion
Navigating the permits required for building a granny flat in Perth may seem daunting, but understanding the steps involved can significantly ease the journey. Start with obtaining the necessary planning and building permits, ensuring your construction adheres to all safety standards and codes. Be mindful of zoning laws and property requirements that could impact your project. By following the tips provided, you can streamline your permit application process and avoid common roadblocks.
Taking these steps helps ensure that your granny flat is built legally and efficiently, providing you with valuable extra living space. For expert assistance and a seamless building experience, contact Sunset Construction. Our team of experienced home builders in Perth is ready to help you turn your granny flat vision into reality. Reach out to Sunset Construction today to get started on your project.






