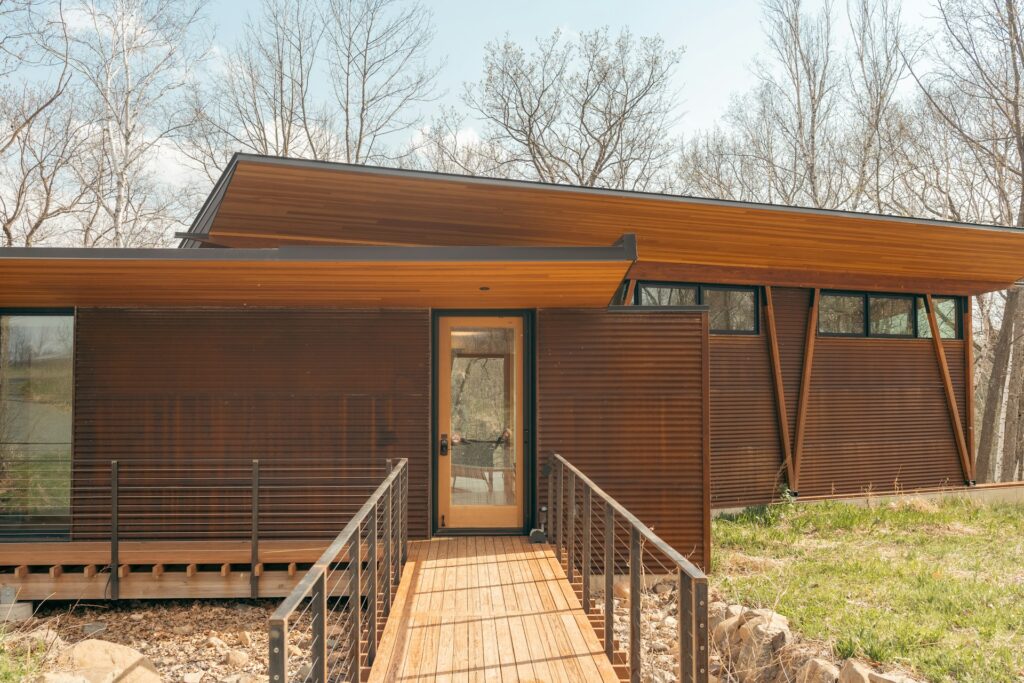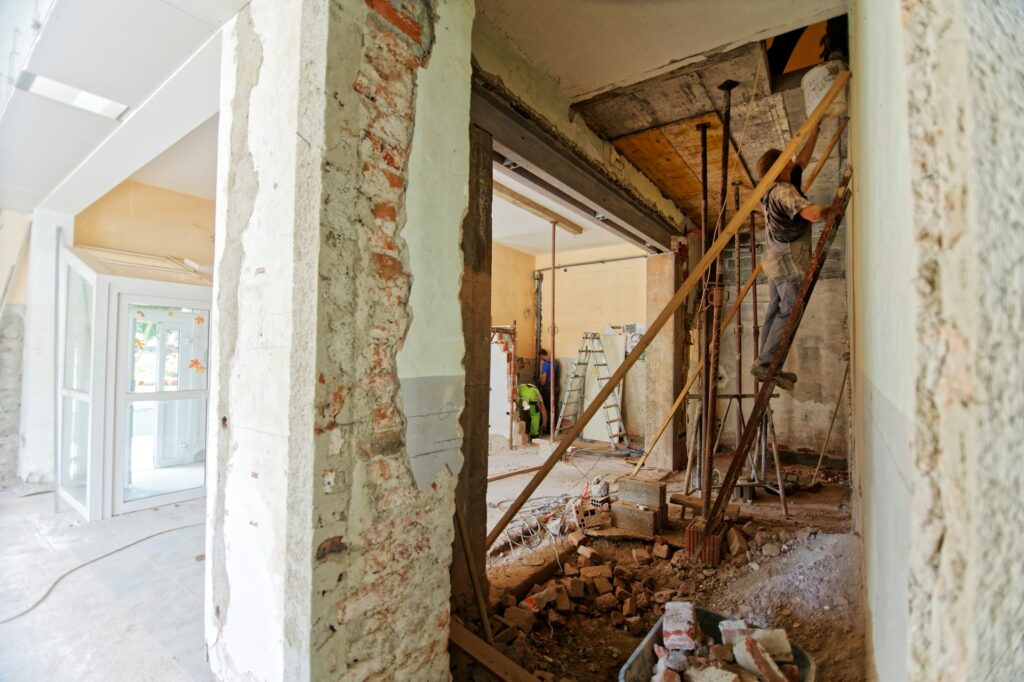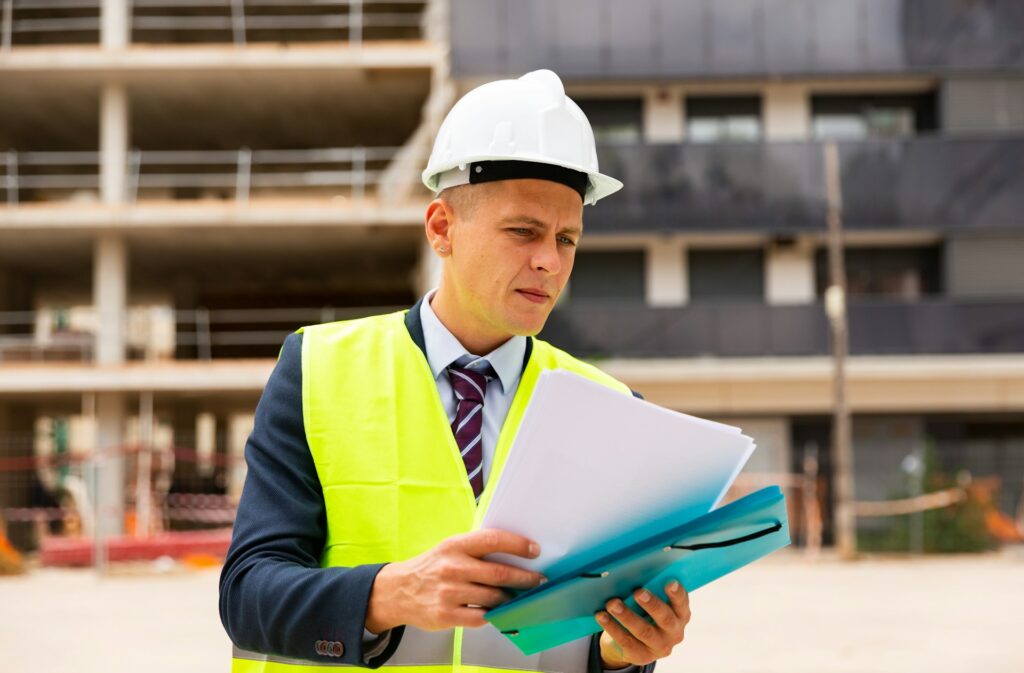Subdividing property in Perth can offer great opportunities for increasing value and making efficient use of land. However, it’s a process that requires careful planning and understanding of various factors. From assessing the land’s feasibility to navigating legal requirements, each step plays a crucial role in a successful subdivision.
Understanding what makes a property suitable for subdivision is the starting point. Not all land is ready for such development, and recognising what’s feasible can save you time and resources. Whether it’s the size, shape, or accessibility, knowing these elements can guide your planning process.
Legal and council requirements are another key consideration. Local regulations can influence how and what you can develop. It’s important to be well informed to ensure compliance and avoid setbacks. Designing a functional and attractive property will enhance its market appeal, while smart cost management ensures you maximise your investment’s returns.
Assessing Feasibility and Land Suitability
Before dividing your property, it’s essential to assess feasibility and land suitability. This involves identifying whether the land meets the criteria and whether the subdivision makes sense for your goals. Start by looking at the property’s size and shape. Generally, a larger plot with a straightforward layout is easier to subdivide. Check for adequate space for access, utilities, and the planned structures.
Consider the physical characteristics of the land. Identify any slopes, waterways, or existing structures that could impact your plans. Potential issues like drainage problems or restricted access must be addressed early.
Access to infrastructure is crucial. Ensure essential services such as water, electricity, and internet can reach the new lots. Contact relevant service providers to confirm capacity and connection costs.
It also helps to consider the target market. Understanding who the future buyers or renters may be can guide your decisions about the subdivision. Families may prefer different layouts than young professionals or retirees.
Finally, consult with professionals, like surveyors or town planners, to evaluate the land’s viability. They can provide insights and identify challenges or opportunities, helping you avoid costly mistakes down the line.
Understanding Legal and Council Requirements
Legal and council requirements play a critical role in the subdivision process. Each area has specific zoning laws that dictate how land can be used and developed. Understanding these regulations is vital to ensure compliance and avoid delays.
Begin by checking the zoning of your property. This information determines what developments are permissible. Some zones allow residential subdivisions, while others might have stricter rules. Familiarise yourself with any conditions affecting your plans, like building height limits or setback requirements.
Consider engaging with the local council early in the process. They can provide valuable information about zoning, planning approvals, and other legal considerations. Subdivision applications often require detailed plans and reports, demonstrating adherence to local guidelines.
Beyond zoning, explore other necessary permits or approvals. These can include environmental impact assessments, heritage considerations, or site-specific studies such as traffic and noise analyses. Understanding what’s required ahead of time will help streamline the submission process.
Prepare a checklist of necessary documents and timelines. Staying organised can make a big difference in ensuring you meet all legal requirements without unnecessary delay. If needed, seeking legal advice can help clarify complex issues and assist with navigating the application process smoothly.
Designing a Functional and Attractive Subdivided Property
Designing a subdivided property involves more than just splitting the land; it’s about creating practical and appealing homes. The design must consider how future owners will live in these homes and how the space will be used every day. Good design will make the best use of available space while keeping the area’s character and enjoyment.
Start by planning the layout to maximise the available space without making it feel cramped. The positioning of buildings should make the most of natural light and provide enough privacy between homes. This keeps the homes bright and also helps reduce energy costs over time. Landscaping also plays a significant role, adding both aesthetic value and environmental benefits like shade and cooling.
Homes should also feature elements that consider modern living needs. This includes open-plan living spaces that encourage family interaction but also offer areas for privacy and individual focus. Think about storage solutions, parking spaces, and outdoor areas that will appeal to potential buyers or renters.
Incorporating sustainable practices benefits the environment and can also be a selling point. Eco-friendly designs like rainwater tanks or energy-efficient appliances can make properties more attractive to environmentally conscious buyers. By focusing on functionality and attractiveness, subdivided properties can stand out in a competitive market and provide value for both owners and future residents.
Managing Costs and Maximising Value
Effectively managing costs during a subdivision project is essential to ensure the financial success of the development. Begin by setting a realistic budget covering all project aspects from planning to completion. It’s important to account for unforeseen expenses, which often arise in long-term projects like these.
Finding the right balance between keeping costs low and investing in quality materials will help maintain the property’s value. Using durable and appealing materials can increase the overall value, making the properties more appealing to buyers. Cost-effective planning also involves smart purchasing strategies, such as buying materials in bulk or negotiating with suppliers for better rates.
Another way to manage costs is by hiring skilled professionals to plan and execute the project efficiently, reducing the likelihood of costly mistakes or delays. Working with experienced builders and planners can help keep the project on track and within budget, ensuring the quality of the final product.
Modern fixtures, flexible living spaces, and energy-efficient systems are valuable features that can increase the market appeal of subdivided properties. By focusing on these elements, a property that meets current market demands and provides good returns on investment can be created.
Conclusion
Successfully subdividing a property is a complex process that requires careful planning and execution. Each step, from evaluating land suitability to understanding legal requirements, plays a crucial role in the project’s success. Designing with a focus on functionality and appeal ensures that the final properties resonate with future residents and stand the test of time. Managing costs without compromising quality guarantees a strong market position and maximises returns.
At Sunset Construction, we specialise in guiding our clients through every aspect of subdivision projects. Our expertise ensures that your investment is optimised from start to finish. Whether you’re planning a small subdivision in Perth or a larger development, our team is ready to assist in creating beautiful and practical properties. Get in touch today to start your subdivision project with confidence.






