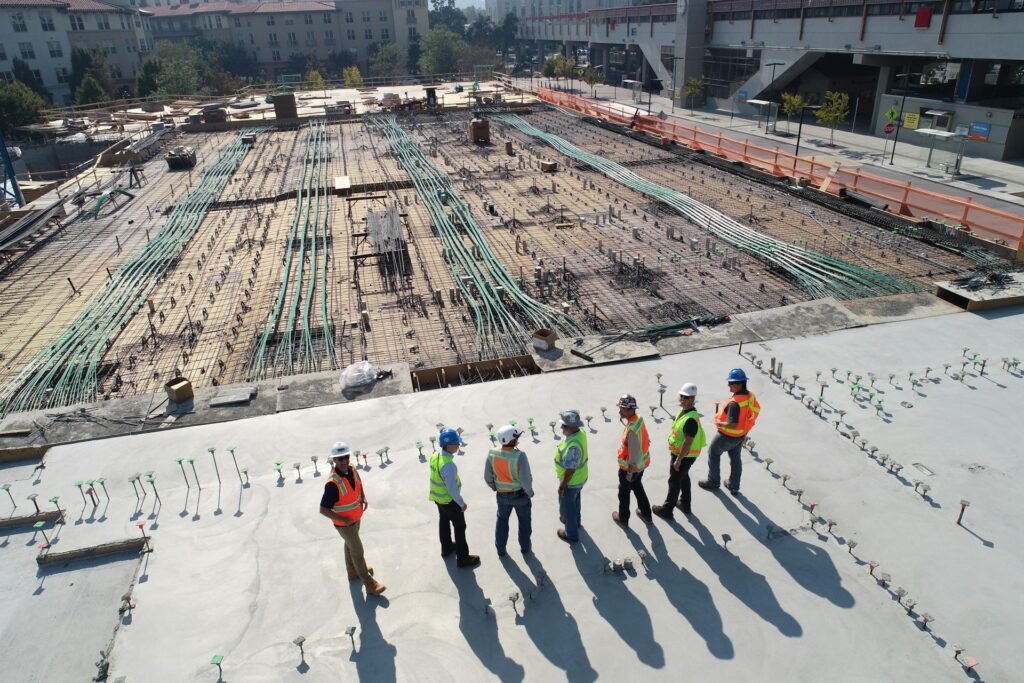Planning a property subdivision in Perth can be an exciting endeavour with numerous benefits. However, it’s important to navigate the process carefully to avoid common pitfalls. Subdividing a property involves more than just dividing land; it requires meeting legal requirements and thorough planning. Missteps in this journey can lead to costly delays and unexpected complications.
Many property owners make the mistake of ignoring local zoning laws and regulations, which can halt your project before it even begins. Underestimating costs and budget requirements is another frequent error that can strain your finances and derail your plans. Additionally, inadequate planning for infrastructure and utilities can result in major setbacks, while failing to conduct proper land surveys and assessments can bring unforeseen challenges.
In this article, we’ll explore these common mistakes in detail and provide insights on how to avoid them, ensuring your subdivision project goes smoothly and successfully.
Ignoring Local Zoning Laws and Regulations
One common mistake in property development is ignoring local zoning laws and regulations. In Perth, these laws can be quite specific and vary from one area to another. It’s essential to familiarise yourself with these rules before starting your project. Zoning laws dictate how land can be used and what types of structures are allowed. Failing to adhere to these regulations can result in fines, legal issues, or even the demolition of unauthorised structures.
To avoid these problems, spend time researching your local council’s zoning regulations. Consult with a town planner or other experts who can guide you through the process. Make sure you apply for and receive the necessary permits before commencing any construction work. Adhering to zoning laws ensures that your project will not face unexpected hurdles, allowing for smoother progression and peace of mind.
Underestimating Costs and Budget Requirements
Another significant pitfall is underestimating the costs and budget requirements for your project. Renovations and property developments can often exceed initial cost estimates due to unforeseen issues or changes in material prices. It is crucial to create a detailed budget that includes a contingency fund for unexpected expenses. Neglecting to adequately budget can leave you financially strained and may force you to compromise on quality or scope.
Begin by obtaining multiple quotes from builders and contractors to get a realistic idea of the costs involved. Make sure to include expenses for permits, materials, labour, and any consultancy fees. Keep in mind that the cheapest option is not always the best. Higher-quality materials and experienced professionals can save you money in the long run by reducing the need for repairs or changes. Regularly review and adjust your budget as the project progresses to ensure you’re staying on track.
Inadequate Planning for Infrastructure and Utilities
Proper planning for infrastructure and utilities is essential to ensure the success of any renovation or construction project. Neglecting this aspect can lead to significant challenges, such as insufficient power supply, poor water pressure, or inadequate waste disposal. It’s important to map out the infrastructure needs of your project early in the planning stage to avoid these issues.
Think about the required connections for electricity, water, gas, and internet. Consult with utility providers to understand the costs and feasibility of extending services to your site. This step is especially crucial for projects like granny flats or subdivisions where new connections might be necessary. Also, consider the long-term needs of your property. Future-proofing your infrastructure ensures that your home remains functional and up-to-date, reducing the need for disruptive upgrades down the line.
Failing to Conduct Proper Land Surveys and Assessments
Conducting proper land surveys and assessments is a critical step that should never be overlooked. A thorough survey can reveal vital information about your land, such as boundaries, topography, and the presence of any easements or restrictions. This data is essential for informed decision-making and helps prevent disputes with neighbours or issues with local authorities.
Hire a professional surveyor to conduct a detailed assessment of your property. This includes checking for any environmental considerations that might affect your project, such as protected trees or flood zones. Understanding these factors early on can save you from costly adjustments or legal problems. Accurate surveys also aid in planning the layout and design of your project, ensuring it fits well within your property’s parameters and complies with local regulations.
Conclusion
Planning a successful renovation or construction project in Perth requires careful attention to detail and adherence to local regulations. By understanding zoning laws, accurately budgeting, planning for utilities, and conducting proper land surveys, you can ensure your project progresses smoothly and without unexpected setbacks. These steps not only protect your investment but also contribute to creating a well-designed, functional, and compliant property.
When you’re ready to turn your renovation dreams into reality, Sunset Construction is here to help. Our expertise in home and commercial building ensures that your project will be handled with the utmost care and professionalism. Contact our renovation builders in Perth today to get started on your next big project! Let’s build something great together.







