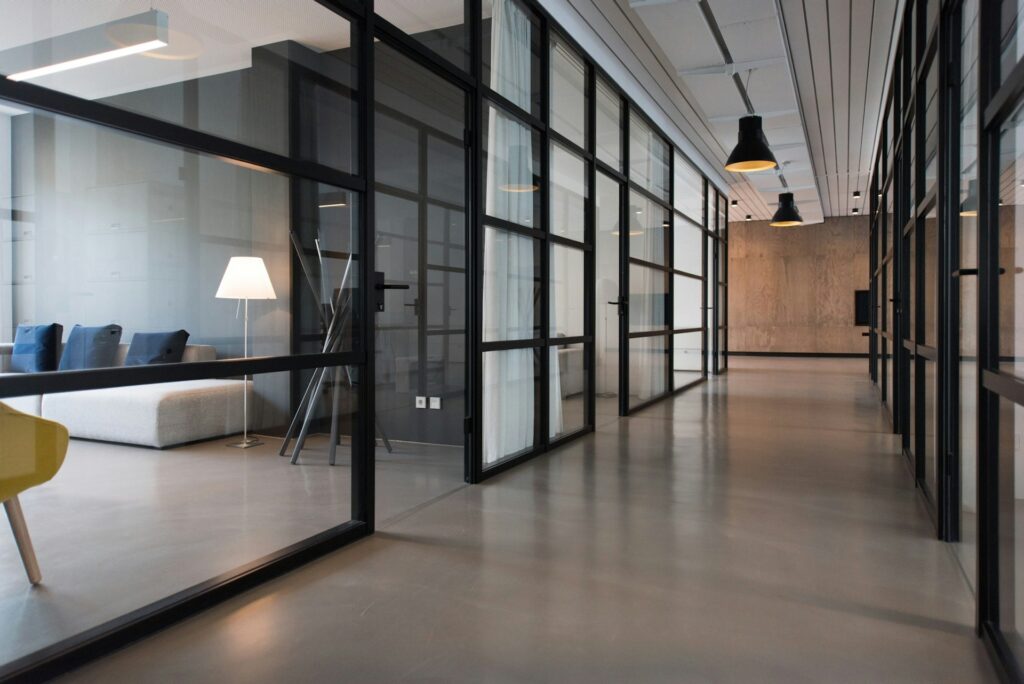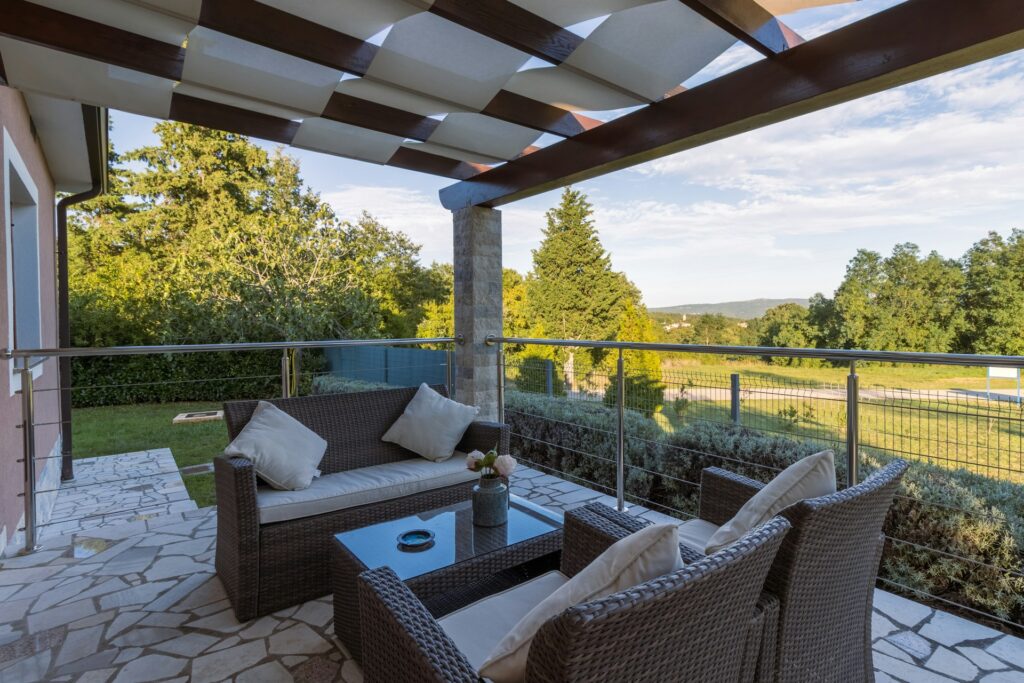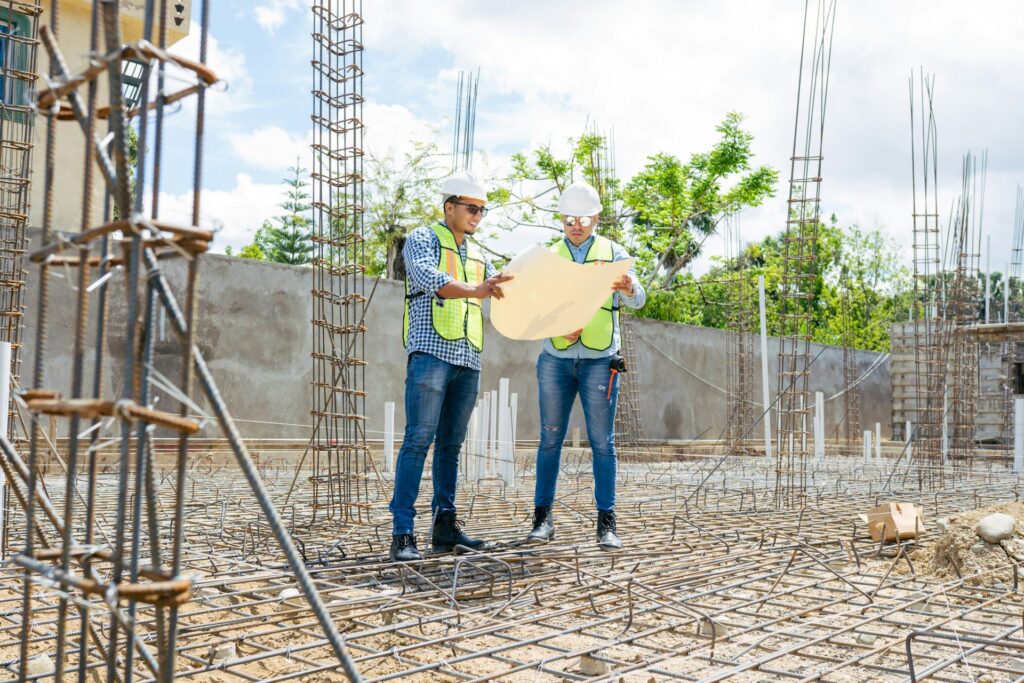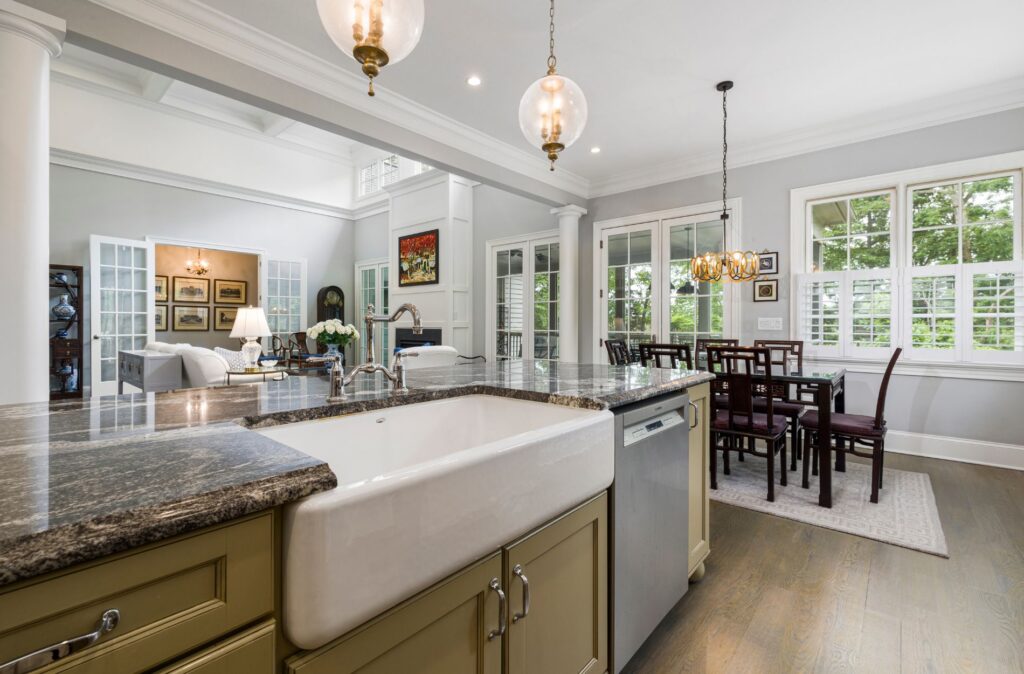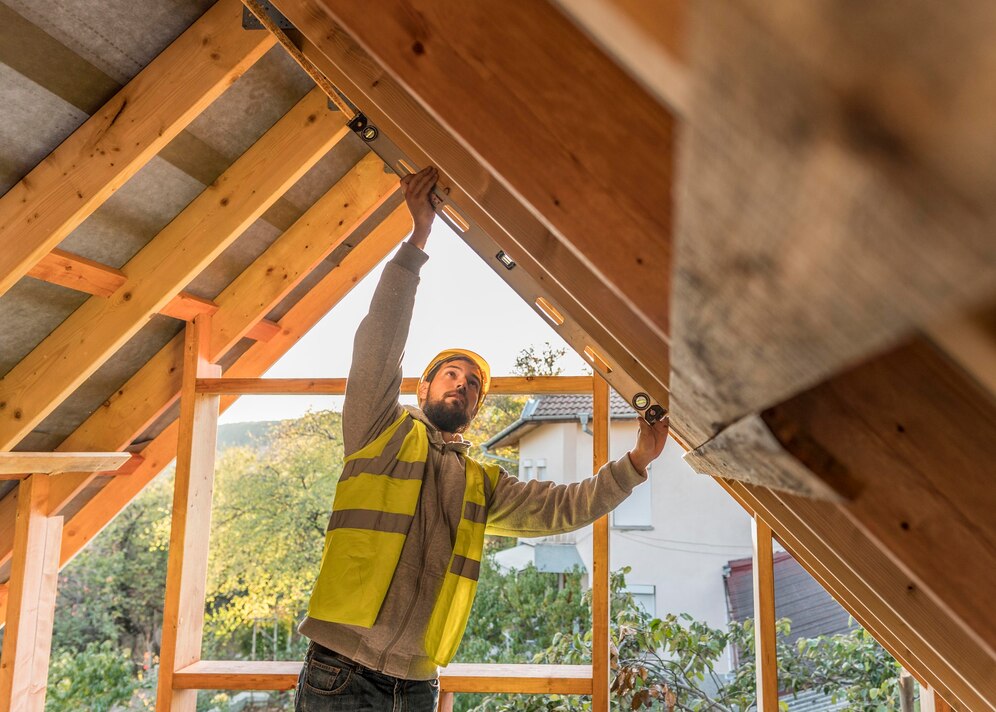Commercial fitouts can transform a workspace, making it more functional, appealing, and conducive to productivity. However, space constraints often pose a significant challenge. Especially in bustling cities like Perth, optimising limited space while maintaining efficiency and comfort is critical. When space is at a premium, creative solutions can make a world of difference.
Maximising every square metre of a commercial space requires thoughtful planning and innovative design. By looking at how you use vertical space, creating flexible and multi-functional areas, and employing smart storage solutions, you can turn a cramped office into a versatile and efficient workspace. These strategies not only enhance the aesthetic appeal of your office but also make it more practical for daily operations.
Utilising Vertical Space Effectively
When working within tight commercial spaces, utilising vertical space effectively can dramatically change the layout. High ceilings and wall space offer vast, untapped potential. Adding shelving units or cabinets that extend upwards can free up valuable floor space, making the area feel less crowded.
Wall-mounted storage solutions are excellent for keeping items organised and accessible. Install tall bookcases, floating shelves, or even pegboards for smaller items like tools or office supplies. Using the vertical space allows you to store more without compromising on floor area.
Another effective strategy is lofting. Creating loft spaces for break rooms or additional storage can be an optimal way to utilise height. Desks, meeting areas, or relaxation zones can be placed above or below these lofts, maximising every inch of the room.
Rearranging lighting fixtures to hang from the ceiling instead of occupying floor or desk space can make a significant difference, too. Pendant lights and overhead lights can brighten up the workspace without the need for additional furniture pieces.
Using vertical elements in your design can also help create visual interest and make the space feel larger and more dynamic. Wall art or greenery hung at different heights draws the eye upwards and adds warmth and aesthetics to the workplace.
Flexible and Multi-Functional Spaces
Flexible and multi-functional spaces are key to adapting to the ever-changing needs of a commercial environment. Instead of dedicating specific areas to single functions, make rooms adaptable for various activities.
Conference rooms can double as training areas or even lounges. Use modular furniture that can be rearranged easily—foldable tables, stackable chairs, and moveable partitions help transition the space from one function to another swiftly. This flexibility ensures that your office space remains dynamic and responsive to your business needs.
Creating hot-desking zones can also utilise space wisely. These are areas where employees can work temporarily, allowing the desks to be used by different people throughout the day. It reduces the need for a fixed workspace for every employee, which is excellent for teams who work on the go or have varying schedules.
Incorporating multi-purpose furniture is another excellent strategy. Use desks that convert into conference tables or storage units that serve as seating. Such furniture helps in making the best use of limited space without the need for multiple pieces for different functions.
Additionally, break areas can serve multiple purposes. Design them for relaxation and casual meetings, but also equip them with resources like whiteboards or screens for impromptu brainstorming sessions. This ensures that even casual spaces contribute to productivity.
By focusing on flexible and multi-functional design, you can create a more efficient, adaptable, and productive commercial environment that meets all your business requirements.
Smart Storage Solutions
Smart storage solutions are essential when solving space constraints during commercial fitouts. Having a well-organised storage system can make a huge difference in maintaining an efficient workspace without clutter.
One approach is using modular storage units. These can be customised to fit any space and can be reconfigured as needs change. Shelving, cubbies, and drawer systems can keep supplies and documents organised and easily accessible.
Utilising underused spaces is another effective method. Install storage units under desks, stairs, or in vertical dead spaces. Rolling storage carts can be tucked away when not in use and brought out when needed, offering flexibility and mobility.
Consider incorporating hidden storage spaces to keep the area tidy. Built-in cupboards can blend seamlessly with walls, and storage benches can double as seating. This unobtrusive approach maximises storage without overwhelming the visual appeal of the office.
Labelling storage units and keeping a consistent organisation system helps streamline processes and saves time. It ensures that employees can quickly find what they need, improving overall productivity.
Ensuring Efficient Plumbing Layouts in Small Areas
Ensuring efficient plumbing layouts in small areas is crucial in a commercial fitout. Proper plumbing design can save space and prevent costly issues down the track.
When designing a small area, keep plumbing fixtures close together. This reduces the need for extensive pipework, saving space and installation costs. Grouping sinks, toilets, and other fixtures in a centralised area can also simplify maintenance.
Opt for compact fixtures designed for small spaces. Slimline toilets, narrow sinks, and wall-mounted taps take up less room and leave more space for other uses. Installing these efficient fixtures makes the area more functional and spacious.
Using flexible plumbing systems, such as PEX (cross-linked polyethylene), can adapt to tight spaces more easily than traditional pipes. These systems are easier to install in confined areas and can be bent around obstacles without taking up much room.
Regular maintenance and inspections ensure the plumbing remains efficient and prevent issues like leaks or blockages, which can be more problematic in small areas. Keeping the plumbing system in good condition ensures a smooth-running commercial space.
Conclusion
Solving space constraints during commercial fitouts requires innovative thinking and practical solutions. By utilising vertical space, creating flexible and multi-functional areas, employing smart storage solutions, and ensuring efficient plumbing layouts, you can transform a cramped space into a well-organised, functional, and appealing workplace. These strategies make the most of every inch, creating an environment where productivity and comfort thrive.
Need expert help to make the most of your commercial fitouts in Perth? Contact Sunset Construction today! Our experienced team in Perth is ready to provide solutions tailored to your space and ensure every aspect of your fitout works seamlessly. Let us help you create a functional and efficient workspace.


